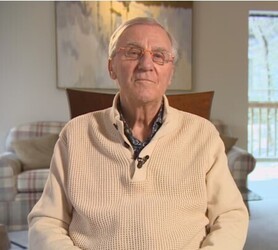2011 Winners, Murdock & Boyd Architects E & P Sénéchal Centre in Grand Falls
MURDOCK & BOYD ARCHITECTS INC.It was the Centre’s clarity, simplicity and well proportioned spaces, reinforced by a simple, but effective, playful color scheme.
“The architecture, centered on the concept of movement, is well translated and captured with the monumental floating stair that works not only at a functional level but provide a focus and an architectural landmark within the large space of the lobby.”
Award of Excellence
The Lieutenant Governor’s Award of Excellence in Architecture was presented to Murdock & Boyd Architects Inc. of Saint John for the E & P Sénéchal Centre in Grand Falls. From left to right are Greg Murdock, partner; Monica Adair, project architect; Lieutenant Governor Graydon Nicholas, and Malcolm Boyd, partner.
The architecture draws attention to the act of movement and activity in the building. Visitors entering the building are immediately aware of elements of circulation. One is visually conscious of the coexistent activity on the ice, movement on the walking track, which circles the ice surface at the upper level, and the functions taking place in the fitness centre. Both internal and external to the building, the horizontal and vertical movement elements are highlighted with the use of colour, patt ern, texture and materials.
The two-level lobby was designed not only to welcome spectators into the building from both parking areas during arena events, but also to “stand alone”. The town required another reception venue available to the community. This glassed in volume is now host to many functions when a spectator event is not scheduled in the arena portion of the facility.
The complimentary spaces of the building wrap themselves around, and open onto, the “heart” of the complex, that being the ice surface. The fitness centre and conference rooms were designed to open up to adjacent spaces, allowing the facility to interact as one space but also permitting the facility to have multiple separate activities occurring simultaneously.
The “heart” of the facility also was used to warm some of the complimentary spaces. The by product energy created from the ice-making refrigeration equipment was used to heat the precast bleachers, the walking track, and the dressing rooms. This was achieved by running warm water through in-floor radiant tubing.
Emphasis was placed on maximizing the amount of natural light available to as many areas of the building as possible. The building was purposely orientated to effectively allow the entire north and east sides of the arena bowl to have windows.
Sunlight studies were completed and use of window treatment ensured no glare to the users of the ice surface. The resultant interior spaces are bright and inviting. During the day there is often no requirement for artificial lighting.
91
Years
of
Experience
372
Valued
Members
173
Architectural
Firms

