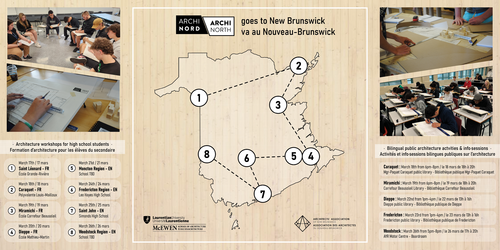Margaret Norrie McCain Hall
FELLOWS & COMPANY LIMITED - inactiveSt Thomas University’s new building includes a study hall, new classrooms and offices. It establishes an upper courtyard mirroring the picturesque landscaped central courtyard that has become the university’ s trademark.
While the new structure did not require as much floor space as Mulroney Hall (its facing neighbour) it was critical to establish a similar height and volume so that the new courtyard would be balanced. This pushed the design solution whereby the proposed façade was equally as large as Mulroney Hall’s but was hollowed out; creating an internal entry courtyard that is open to the sky.
The four-storey, 4400 square metre building boasts a two-story study hall for 125 students complete with an upper mezzanine, a 400-seat lecture theatre, an acoustically designed 80-seat piano recital hall, two 60-seat classrooms, three 35-seat classrooms, five seminar rooms, twenty staff offices, a boardroom and the President’s suite offering a spectacular view of both campuses and the St. John River Valley.
The central skycourt is reached through a spacious arched pathway that passes through the entire main floor, encouraging pedestrian movement through the building – effectively acting as a gateway to the St. Thomas grounds from the adjacent UNB site. This feature creates unexpected drama for those entering Margaret Norrie McCain Hall. What would normally be the darkest innermost part of the building is the reverse.
McCain Hall pushes the envelope of the traditional Georgian style of the campus and has the courage to offer a respectful, yet modern building that looks ahead to the University’s future with optimism and panache.
Design Team
- Architect: Fellows & Company Limited
- Structural: Eastern Designers & Company Limited
- Electrical: TEK Consultants Limited
- Mechanical: Peerless Consultants Limited
- Code: R.J. Bartlett Engineering Limited
92
Years
of
Experience
397
Valued
Members
186
Architectural
Firms

