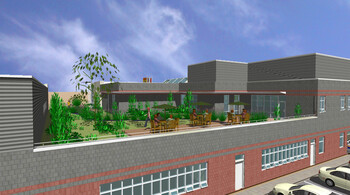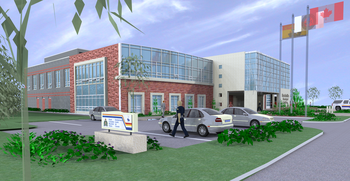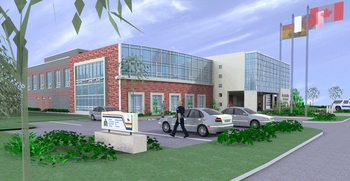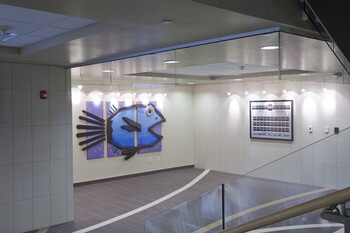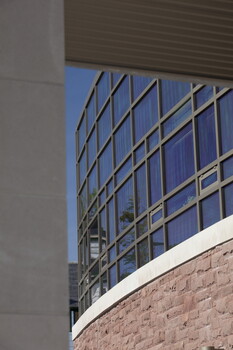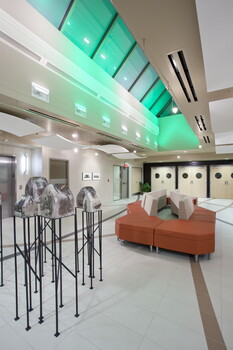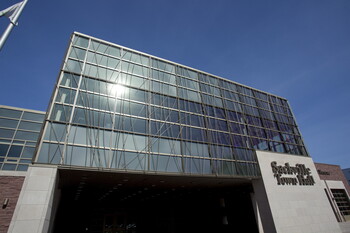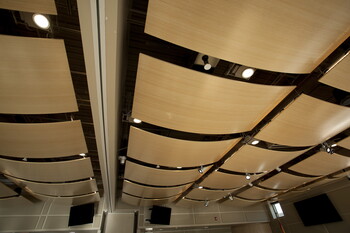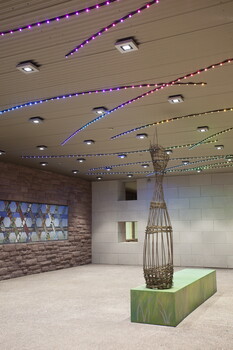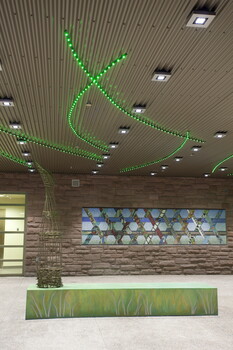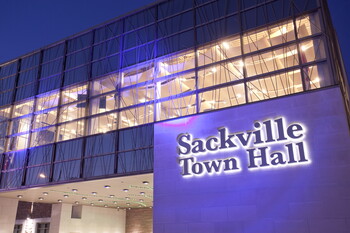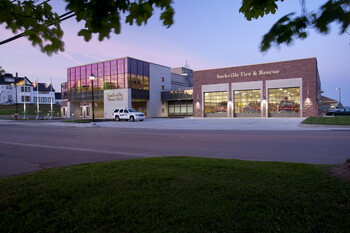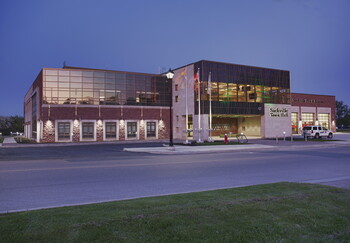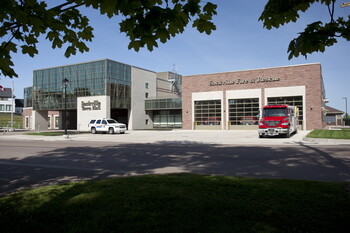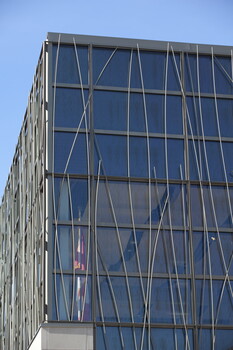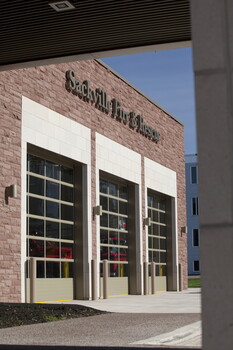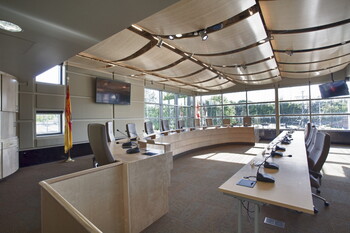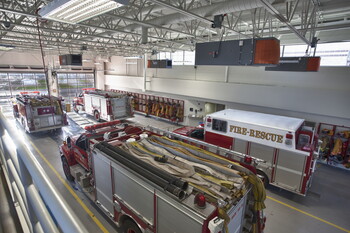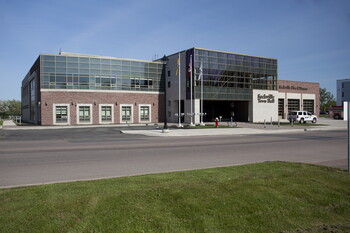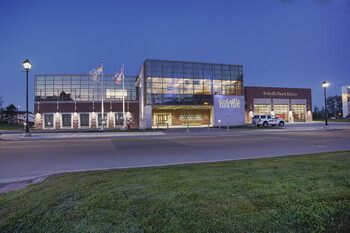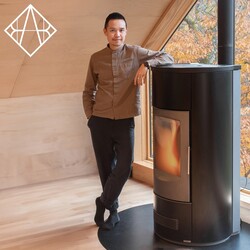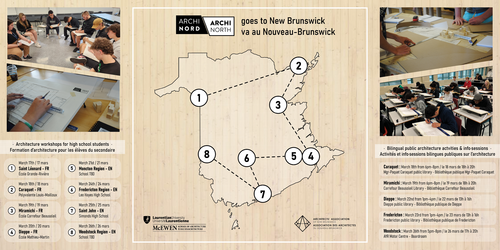2014 Lieutenant Governor’s Award of Excellence in Architecture Winner Architecture 2000 Inc. now Stantec Architecture Ltd.
STANTEC ARCHITECTURE LTD.Emergency Response Services & Town Hall Facility
Sackville, New Brunswick is home to Mount Allison University and is considered a cultural centre within the region as evidenced by their declaration as “2008 Cultural Capital of Canada”. It is only fitting that the Emergency Response Services and Town Hall facility for Sackville be an inspiring artful structure, bold enough to stand the test of time. The requirement for this multi-functional facility presented an opportunity to:
- create a facility that evokes a feeling of pride and accessibility for the users and town residents
- push the boundaries of energy efficiency and environmental design
- make a significant contribution to the urban fabric of the community an serve as a new anchor point in the Town.
A sense of place and purpose
Two major challenges framed the response to the Town program. The building site is central to the Town on Main Street but is located in a valley on the relatively narrow street. The other challenge was to house a principal public building together with two separate Emergency Response Facilities, including a Fire Hall and RCMP Detachment. These factors provide challenges and conflicts related to access, security, building prominence, notoriety, and urban design.
The new Emergency Response Services & Town Hall facility provides a strong municipal government and emergency response service presence, portraying openness and accessibility. The building image is indicative of the symbolic role of these essential service providers. It conveys permanence and demonstrates stability. The building has been designed to be distinctive, prominent and recognizable in relation to any surrounding buildings, but not dominating. It respects the character, scale and massing of its context. Relative to community economic development and community revitalization, this project is located just beyond the Town’s current central business district in a purposeful attempt to extend the core of the Town by creating a new anchor point. The building set back is similar to adjacent structures with the Council Chambers block located closer to the street edge for public recognition and to establish prominence over the Emergency Response functions. The building is low in scale to reflect the neighbouring buildings. The green roof, front covered plaza and multipurpose room offers public gathering spaces available for community use.
Facility function and flow – an artful response
The building is organized vertically with Fire and Police on the main level with Town Hall offices and Council Chambers at upper level. A central entrance off Main Street leads to public circulation linking all 3 facilities. Amenities available to all 3 uses are located on the ground floor and serve to separate the building masses. The building set back is dictated by the Firehall apron. The upper level council chambers & multi-purpose room are thrust forward to create a prominent “transparent” – literally and figuratively, pavilion making a strong statement in an attempt to attract the passer-by.
This facility presented an opportunity to introduce a decorative art treatment through the use of applied overlapping planes of curved aluminum rods creatively representing the abundant natural reeds found in the very popular Sackville Waterfowl Park, as well other local marshes. This motif has been carried into the interior porcelain tile, acoustic panels, floor and wall patterning. Smooth cut, beige and rough split red sandstone exterior cladding, sourced locally, is used singly to define individual components as well as in combination in order to unify the overall building design. Some of the same stone is carried to the entrance and lobby interiors. The development of the ‘Art Decoratif’ inspired reed screens and interior design motifs, was a direct reflection of the building committee and community interest. This also resulted in a public art competition witch yielded a series of photographs, sculptures, mosaics and art pieces displayed inside and outside the facility.
A sustainable design
This facility was designed to be extremely energy efficient with a goal of incorporating energy efficient technologies and systems which have an effective payback of 8 years of less. The most recent energy analysis indicates this facility will beat the MNECB by 60.2%. By co-locating like functions, significant duplication of common spaces can be avoided. Many common amenities can be shared in an incrementally larger facility. Our analysis has indicated that through inter-government sharing of spaces and efficient design, over 350 m2G of space has been saved. That is 350 m2G worth of building construction materials and the embodied energy therein as well as a lifetime of Operations &Management savings on this avoided space.
LEED Silver features include an accessible green roof terrace, rainwater storage to wash fire trucks, geothermal, in-floor radiant heat, abundant daylight using skylights, interior floor and wall borrowed lights, selective self-cleaning glazing, and solar hot water panels.
Building features include:
- Common meeting rooms which will be available to all tenants
- The general seating area of the Council Chambers has been designed to also serve as a Multipurpose room, training suite and EMO response room.
- Storage rooms are being designed to serve as future internal expansion space for office functions, i.e. they are being equipped with HVAC, controls, data drops, additional power receptacles, etc…
- Council Chambers / Multipurpose Pavilion located prominently, raised up and clad in decorative art screen contributing to the program needs for transparency, openness, and uniqueness.
- Local natural materials used singly and in combination, and in an economized distribution to enclose a variety of uses.
92
Years
of
Experience
397
Valued
Members
186
Architectural
Firms
