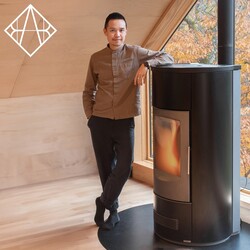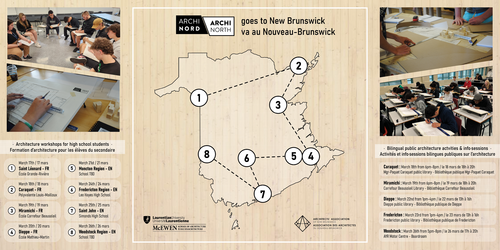ARENA EUGÈNE (GENE) LEBLANC, MEMRAMCOOK, NB | DESIGN PLUS ARCHITECTURE INC.

September 29, 2016
When the infamous Arena Eugene (Gene) LeBlanc in Memramcook was in need of an addition, renovation, and upgrade to its interior design, an architectural design was sought that would honour the existing mid-century building’s charm, which is characterized by large glulam wood beams spanning the width and supporting roof.
The building’s inspiration stems from the stunning Icelandic countryside, with its picturesque golden fields of wheat contrasted by ice and dark volcanic rock. Further inspiration was drawn from the breathtaking beauty of the Memramcook valley farmlands that are so deeply rooted in the region’s history and culture. The new arena façade and entrance are a perfect reflection of these aesthetic landscapes; black stone and silver metal are contrasted by a bright yellow canopy and colourful lobby, creating a warm and welcoming atmosphere for the many young families visiting the arena that are such an integral part of the valley’s vibrant community.
The newly renovated mezzanine, with its striking high ceilings that overlook the ice, provides a perfect connection to the rich history of the beloved arena through the use of artful display cases of wood and glass. This serves as a hall of fame area, which inspires and educates the youth on their roots and the rich history of their beautiful hometown. The old drop ceiling over the playing ice was removed, showing off the previously hidden wooden beams, adding distinct character and a sense of warmth to the building. This arena is a true testament to the rugged beauty and culture of the surrounding region, and will provide a fun and inviting space that the community can take pride in for years to come.
92
Years
of
Experience
397
Valued
Members
186
Architectural
Firms

