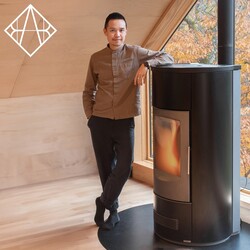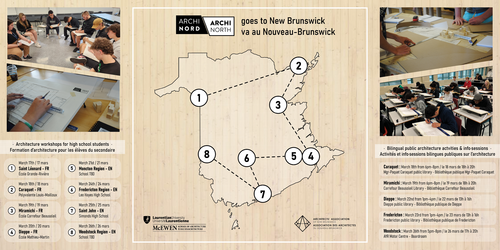MARTIN-DUGUAY RESIDENCE, MONCTON, NB | DESIGN PLUS ARCHITECTURE INC.

October 17, 2016
The owners of the Martin-Duguay residence, a gorgeous Victorian style home located on William Street in Moncton, wished to add an expansion that would provide more indoor space, while strengthening the building’s connection with their gorgeous backyard space. The utmost care was taken by the architect to create a design that would provide a subtle yet distinct addition that would honour and embody the unique Victorian style of the home.
The resulting addition of 280 sq. ft. is a true architectural marvel of Victorian meets modern. The façade includes a ribbon of large windows, seasonally filtered by the surrounding deciduous trees. The windows, apart from creating a stunning visual, let in an abundance of natural light and allow for panoramic views all year round. A rooftop balcony was added, giving even more space to enjoy the outdoors, filtered by a receding board under batten detail in the guardrail to add privacy. This same detail extends above the new rear entrance, creating an opening that is light and welcoming, while maintaining the integrity of the building’s existing style.
The interior design of the home reflects a mid-century modern design, clean and simplistic with an abundance of wood perfectly complimented by neutral-toned porcelain, creating a calming and relaxing living environment.
This brilliant addition is a perfect example of how creative architectural design can turn a house into a home, while still respecting the history and integrity of the property.
92
Years
of
Experience
397
Valued
Members
186
Architectural
Firms

