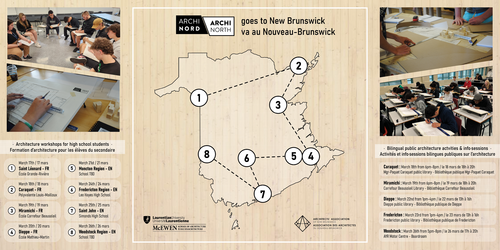NBCC FREDERICTON, FREDERICTON, NB | EXP ARCHITECTS INC.

September 29, 2016
The NBCC Fredericton is an example of architecture that pushes the boundaries of design for educational institutions. When the Province recognized a need for a new community college to provide post-secondary education in Fredericton, a design was needed that would reflect the innovative and leading edge programs that it would offer its students. Of utmost importance was creating an environment that would stimulate and inspire, foster positivity and creativity, and facilitate engagement and collaboration.
Apart from housing NBCC’s educational programs, the building was also designed to serve as an instructional tool for the engineering technology program. This was brilliantly achieved by showcasing the building’s construction through open ceilings, walls, and duct chases. As a result of this unique design, the students are exposed to the interaction and performance of the different systems, enabling them to visualize their learning and better understand the theory offered through their textbooks.
Circulation spaces, including main entrances, student commons, open staircases, and academic corridors, are found throughout the building and are heavily fenestrated, providing bright, open, and inviting spaces for interaction and socialization. The Exterior of the building respects the established traditions of nearby institutions like the Universities of New Brunswick and Saint Thomas, mimicking their distinctive brick façades. The college is also highly sustainable through its implementation of green design principles and technologies, recently receiving LEED silver certification.
92
Years
of
Experience
397
Valued
Members
186
Architectural
Firms

