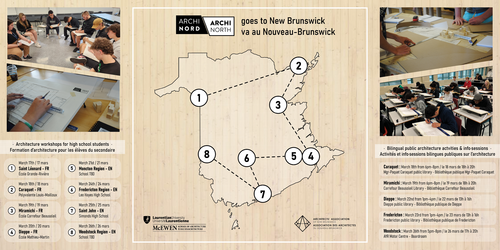PALAIS DE JUSTICE MONCTON LAW COURT, MONCTON, NB. | EXP ARCHITECTS INC.

October 17, 2016
The decision to build the new law courts in the heart of downtown Moncton provided an opportunity for the city to introduce an architectural design that could serve as a prominent icon for the city landscape, while aiding in the revitalization of the downtown and riverfront. The goal was for a modern architectural design that would express a sense of strong civic identity and prestige, while remaining highly functional.
The building is home to both the Provincial and Queens Bench courts, each visible through two distinct towers. An impressive staircase welcomes visitors into the grand entrance of the building, which pays homage to the classic style of traditional justice buildings. The two-storied main lobby gives an air of grandeur through the use of stunning rich finishes and materials, and serves to connect the provincial and superior courts in their respective towers.
The building is comprised of 15 impressive courtrooms, two hearing rooms, holding cells, judiciary chambers, and underground parking. Views of the river are visible through the uniquely glazed walls of the public spaces, while the judiciary spaces offer equally stunning views of the surrounding city. The materials selected for both the interior and exterior include glass, granite, and aluminum, beautifully complimented by locally sourced sandstone.
Through its grand architectural design and rich features, the Moncton Law Courts will provide Moncton with a strong sense of civic identity, while enriching the city’s urban fabric.
92
Years
of
Experience
392
Valued
Members
185
Architectural
Firms

